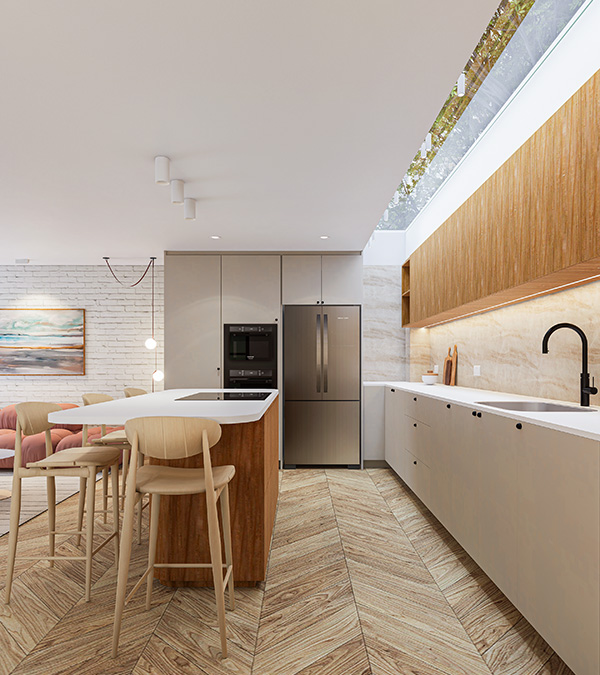ST JOHN'S WOOD

The St John’s Wood project is a full-scale renovation of a charming Mews House in London, designed to elevate both functionality and style. The transformation includes converting the garage to seamlessly integrate it with the ground floor, creating an open-plan layout for a bright and inviting Dining Kitchen with Lounge. Flooded with natural light, the space features carefully curated Brazilian design elements, including a stunning pendant light by Adriana Yazbek, adding a distinctive touch.
This renovation extends beyond aesthetics, with bathrooms redesigned for a contemporary feel and optimised layouts. The existing loft will be expanded to accommodate a fourth bedroom, enhancing the home’s versatility. Finished to the highest standards, the project is a harmonious blend of elegant design and thoughtful functionality.