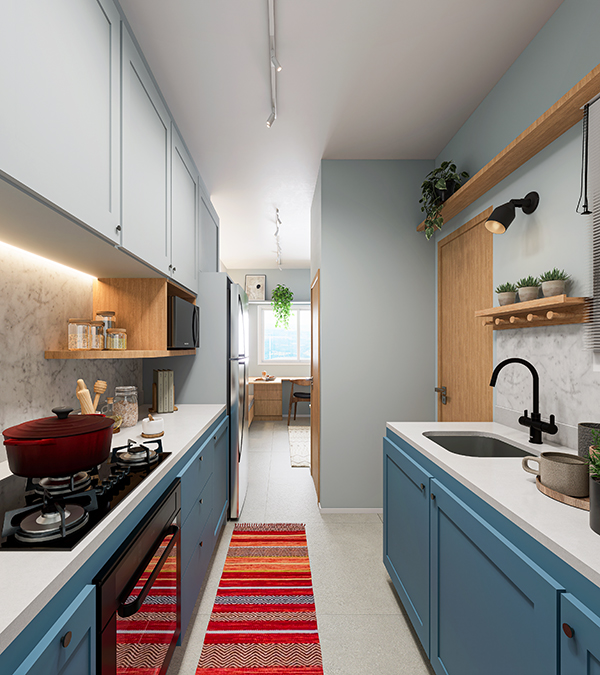COMPACT HOUSE

This townhouse in SP was bought by our clients to become their family home. The layout needed a few changes to make sure they could make the best use of their spaces.
By changing the previous L shaped Kitchen to a galley shaped layout, RG interiors could more than double the countertop space. This change also allowed for the longer side wall to receive a rear-to-front long bespoke joinery to accommodate kitchen cooking area and storage, TV unit and dining corner with banquette and foldable table.
The design relied on smart solutions not only to maximise storage and utility but also to influence perception of space.